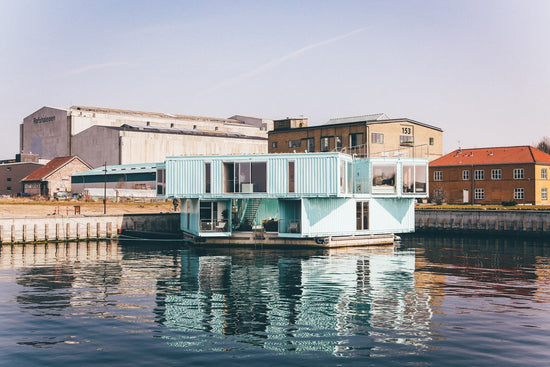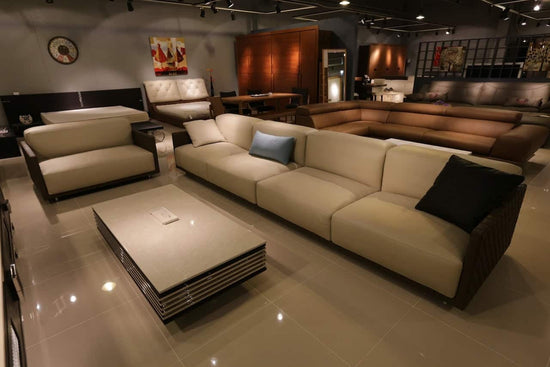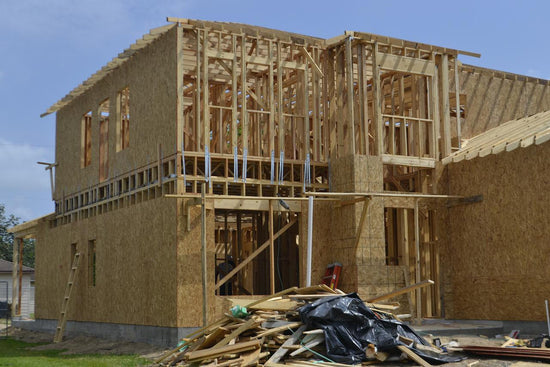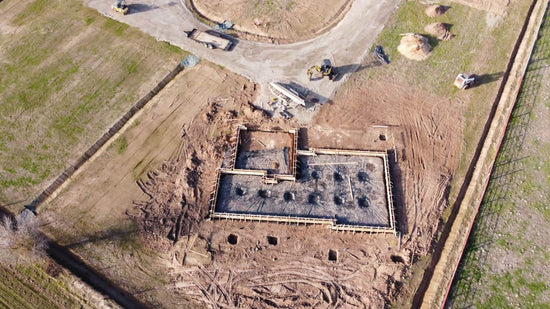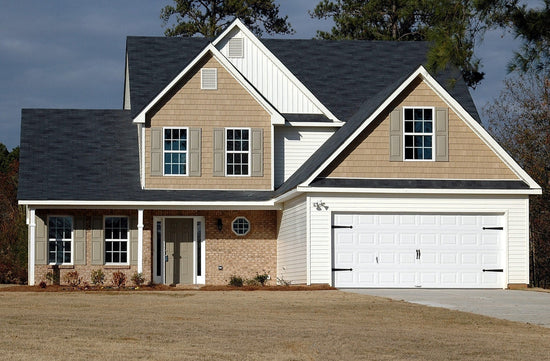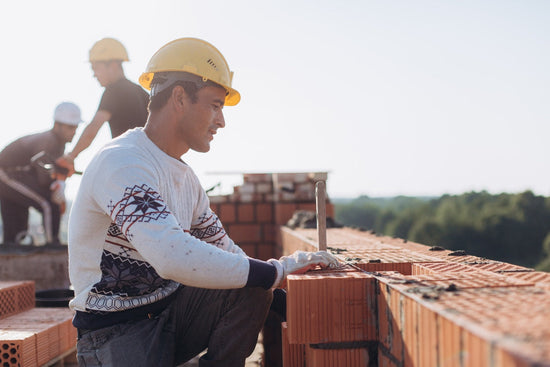A Guide To Modular Home Prices: How Much Do Modular Homes Cost?

Across America, people are looking into new and unique ways to reduce home prices. This now includes the size of a home and the way it is made. After all, searches for tiny houses have increased 680% over the past 10 years and nearly nine in 10 Americans said they would live in a tiny home. This shift has led to an increased interest in modular homes.
But what is a modular home? How much do they cost? Are they really worth it in the end? Keep reading to find out what modular home prices you can expect based on the size and quality chosen.
This is for informational purposes - always check with your permitted authority or regulatory body first.
Table of content
What is a modular home?
Modular homes are any type of dwelling constructed from large sections instead of being built from the ground up. These sections are typically assembled in a large factory within one to two months and may not even be made with housing as the primary intent. Then, they are shipped to where they are needed and turned into a home.
Modular homes come in a variety of styles, including Ranch, Cape Cod, two-story, duplex, modern, and French country.
Examples of modular homes
One popular example is how relatively low-cost shipping containers are transformed into homes by cutting windows and doors into them. Or, how multiple shipping containers can be welded together and altered in the same way to create a larger home.
Sometimes, these adjustments are made at a later point in time. A shipping container home may start as a single shipping container, but then, as the owner is able to afford more, a second container is added for more room. Like adding an addition to a regular home, this is a way to increase the square footage of the house.
While shipping containers are a popular approach to modular home creation, many more options are now available. Companies exist that assemble modular homes that look like traditional homes. The only difference is that these are built in pieces and assembled in their final location. Because of this, modular homes can look like any other home you would find in a neighborhood.
How much do modular homes cost?
There are three key factors to consider when calculating the price of modular homes: the cost of the base and its delivery, installation costs, and the price of any desired customizations or additions. All things considered, modular homes costs anywhere between $80 and $310 per square foot.
According to HomeGuide, here is how modular home prices vary per square foot:
|
Item |
Cost Per Square Foot |
|
Base and Delivery |
$50 - $100 |
|
Insulation and Finishing |
$30 - $60 |
|
Customization and Additions |
$0 - $150 |
|
Total |
$80 - $310 |
Base and delivery costs of a modular home
A modular home starts with the cost of the home itself. This is the price of the actual modules, which will go on to become the home. On the cheaper end, these modular homes tend to cost around $50 per square foot. These homes will be made from less expensive materials and may not look as nice as other options. Meanwhile, more up-scale modular home options start at around $100 per square foot. These will be made from better materials and will typically look much nicer.
The costs above typically include delivery and setting the modules in place by a crane and a small crew.
Installation costs of a modular home
While the cost of a modular home starts with the cost of the modules, it does not end there. It costs more to ship these modules to the location, install them, and do any other relevant work. Because of this, installation costs need to be considered as well.
There are a lot of different things that impact the price of installation. However, in general, the installation will add anywhere between $30 and $60 per square foot to the cost. This includes preparing the land and foundations, installing and buttoning up each section, and obtaining the relevant permits.
Customization and additions costs
If you’re after a basic, out-of-the-box modular home, you may not incur any additional costs. However, if you wish to customize your design, then these personalizations can cost up to $150.
Average modular home prices
With this range in mind, we can determine the price of an average home. As American houses are about 2,200 square feet , a modular version of this home can cost anywhere from $176,000 to $682,000, depending on the base chosen, the customization options selected, and the cost of installation.
|
Square Footage |
Base Model Cost |
Total Finished Cost |
|
1 |
$50 – $100 |
$80 – $310 |
|
800 |
$40,000 – $80,000 |
$64,000 – $248,000 |
|
1,000 |
$50,000 – $100,000 |
$80,000 – $310,000 |
|
1,200 |
$60,000 – $120,000 |
$96,000 – $372,000 |
|
1,500 |
$75,000 – $150,000 |
$120,000 – $465,000 |
|
2,000 |
$100,000 – $200,000 |
$160,000 – $620,000 |
|
2,200 |
$110,000 – $220,000 |
$176,000 – $682,000 |
|
2,500 |
$125,000 – $250,000 |
$200,000 – $775,000 |
|
3,000 |
$150,000 – $260,000 |
$240,000 – $930,000 |
Factors impacting modular home prices
As you can now see, modular home prices have a lot of variety to them. This is because there are so many different factors influencing the price. To make sure you are getting what you want from your modular home, it is important to know what is having an impact on this price.
Size
The factor with the greatest impact on the cost of a modular home is the size and number of modules it will end up having. Purchasing larger modules and purchasing additional modules will cost more. This is because the modules will use more materials and, in doing so, eat up more costs. It’s simple: the more you get, the more you pay.
On average, a small, single-story modular home costs between $110,000 and $275,000 to install (no customizations or additions), while a very large family home costs between $160,000 and $460,000 without customizations or additions.
According to HomeGuide, the cost of a modular home based on the number of stories, bedrooms, and bathrooms looks something like:
|
Floor Plan |
Square Feet |
Base Unit |
Total Installed |
|
1 |
$50 – $100 |
$80 – $160 |
|
|
Average 1-Story |
1,400 - 1,700 |
$70,000 – $170,000 |
$110,000 – $275,000 |
|
Average 2-Story |
1,500 - 2,000 |
$75,000 – $200,000 |
$120,000 – $320,000 |
|
2 Bedroom / 1 Bathroom |
800 - 1,400 |
$40,000 – $140,000 |
$65,000 – $225,000 |
|
2 Bedroom / 2 Bathroom |
1,000 - 1,500 |
$50,000 – $150,000 |
$80,000 – $240,000 |
|
3 Bedroom / 2 Bathroom |
1,200 - 1,800 |
$60,000 – $180,000 |
$95,000 – $290,000 |
|
3 Bedroom / 3 Bathroom |
1,400 - 2,500 |
$70,000 – $240,000 |
$115,000 – $365,000 |
|
4 Bedroom / 2 Bathroom |
1,600 - 2,600 |
$80,000 – $250,000 |
$130,000 – $380,000 |
|
4 Bedroom / 3 Bathroom |
1,700 - 3,000 |
$85,000 – $270,000 |
$135,000 – $430,000 |
|
5 Bedroom / 3 Bathroom |
2,000 - 3,200 |
$100,000 – $290,000 |
$160,000 – $460,000 |
The average size of a tiny home in America is 225 square feet. Meanwhile, the average size of a normal home is around 2,000 square feet. Considering a mid-range price of around $75 per square foot for the basic cost of a modular home, the average tiny home would cost $16,875, and the average normal home would cost $150,000. As you can clearly see, this is a massive difference in price, and this is before installation costs are even considered.
This is why you should carefully consider what you want before you start building a home. Drafting up an example site plan is a good way to start visualizing the home before you have to make any decisions.
Quality and customization
While the basic cost of a modular home comes from the modules themselves, not all modules are built the same. Their quality has a big impact on the price.
Lower-quality home materials cost less than higher-quality ones. This is the reason why shipping containers are a popular choice for modular homes, as they are made from cheap materials. For these, you’d be looking at around $50 per square foot.
However, shipping containers don’t exactly look good, and most people want something that more accurately reflects the look of a traditional home. Unfortunately, getting something like this costs more like $100 per square foot.
In addition, custom models will significantly drive up the price. Customization takes time and effort on behalf of the manufacturer, and they will be sure to charge accordingly. Usually, these costs add $10 to $150 per square foot.
|
Floor Plan |
Square Feet |
Customized Base Unit |
Total Installed |
|
1 |
$60 – $250 |
$90 – $310 |
|
|
Average 1-Story |
1,400 - 1,700 |
$84,000 – $425,000 |
$260,000 – $530,000 |
|
Average 2-Story |
1,500 - 2,000 |
$90,000 – $500,000 |
$135,000 – $620,000 |
|
2 Bedroom / 1 Bathroom |
800 - 1,400 |
$48,000 – $350,000 |
$72,000 – $435,000 |
|
2 Bedroom / 2 Bathroom |
1,000 - 1,500 |
$60,000 – $375,000 |
$250,000 – $465,000 |
|
3 Bedroom / 2 Bathroom |
1,200 - 1,800 |
$72,000 – $450,000 |
$110,000 – $560,000 |
|
3 Bedroom / 3 Bathroom |
1,400 - 2,500 |
$84,000 – $625,000 |
$126,000 – $775,000 |
|
4 Bedroom / 2 Bathroom |
1,600 - 2,600 |
$96,000 – $650,000 |
$140,000 – $810,000 |
|
4 Bedroom / 3 Bathroom |
1,700 - 3,000 |
$100,000 - $750,000 |
$150,000 – $930,000 |
|
5 Bedroom / 3 Bathroom |
2,000 - 3,200 |
$120,000 - $800,000 |
$180,000 – $995,000 |
Factors impacting installation cost
While the cost of the modular home itself will be the most significant aspect of the total cost, installation needs to be considered too. The total cost of installation will vary depending on the location and the amount of work you need to have done.
Site prep
The preparation costs cover everything from landing surveys to clearing, excavating, and grading the land. The process looks something like this:
-
The land survey lets the company know what work needs to be completed.
-
Then, the area is cleared of anything that is in the way. This includes large rocks, trees, other plant life, and any other debris that hinders construction.
-
Finally, the land is leveled, if necessary, and space for the foundation is made.
The costs for this prep are as follows:
|
Type |
Average Cost |
|
Land Survey Costs |
$350 – $1,000 |
|
Land Clearing Costs |
$1,350 – $3,900 |
|
Excavation |
$1,600 – $4,400+ |
|
Land grading cost |
$600 – $2,000 |
|
Total |
$3,900 – $11,300 |
Each step in this process costs money, but the price depends on the amount of work that needs to be done. If you are dealing with completely flat land, installation costs will be on the lower end, at around $3,900. If you are building a house on a slope and need to have a lot of trees cleared out first, then the installation costs will be much higher, closer to $11,300.
To reduce these costs, you can pick a site that requires very little work. This means picking a place relatively free of obstacles. If this isn’t the case for the property you have, you can work to clear it yourself, which will save on installation costs. Unfortunately, reshaping land that is sloped is something best left to professionals and should generally be avoided as a do-it-yourself project.
Foundations
Every home starts with a solid foundation. Once the area is cleared and fully prepared, this foundation can be built. In general, the cost of a modular home foundation ranges from $7 to $30 per square foot. The exact cost depends on what type of foundation you choose. You can opt for pier and beam foundations, crawl spaces, basements, or stilts and pilings.
The costs for these are as follows:
|
Type |
Cost Per Square Foot |
Average Total Cost |
|
Basement |
$33 – $47 |
$20,000 – $29,000 |
|
Crawl Space |
$7 – $14 |
$6,300 – $16,300 |
|
Pier and Beam |
$7 – $11 |
$3,000 – $8,000 |
|
Stilts / Pilings |
$11 – $19 |
$12,000 – $30,000 |
If you’re not sure which foundations to go for, here’s an overview of the pros and cons of each one:
-
Pier and beam foundations are the most basic choice. These are cheap and easy to assemble. However, they don’t add any utility to the home.
-
Crawl spaces are similar to pier and beam foundations but add a little bit of utility. They effectively give the home a small amount of basement storage. This can be a great way to make space within the home, as it may require you to spend less on closets and other storage areas. However, crawl spaces will cost more than pier and beam foundations.
-
Basements are even more elaborate than crawl spaces. A basement is effectively an additional room that is added to the house. This will dramatically increase the cost of the foundation but is by far the most helpful option.
-
Stilts and pilings are useful in specific situations. These essentially put the house or sections of it on stilts. They are used when the house is built on a dramatic slope or in places where keeping the house on the ground would expose it to flooding and other water damage.
Delivery
Another big factor influencing modular home prices is the cost of delivering and moving the home itself. The average cost to deliver a modular home is $5 to $10 per square foot or between $3,000 and $12,000 depending on the size, number of modules, and distance.
|
Delivery |
Cost per square foot |
|
$5 – $10 |
Delivering a modular home includes transportation, an on-site crane, and a crew to set the modules onto the foundation. Delivery does not include “button-up” fees for finishing the home.
Smaller homes will require fewer parts, which will cost less to deliver and assemble. If you want a larger home, you will have to take on the increase in costs.
This is the point in the process where the pieces of the home are taken from the manufacturer and set up at the site. However, after the home is set up, it is not completely ready yet. It still needs to be fully installed in a process called “buttoning up” before it will be livable.
Installation (or ‘buttoning up’)
The installation or buttoning-up process is where the separate parts of a modular home come together in a unified way. This typically costs somewhere between $5 to $35 per square foot. Where exactly a home will fall in this range depends on how much needs to be done. A home with many modules and additional pieces will cost more to assemble. However, a simple and straightforward home consisting of only a few pieces will be on the lower end of the spectrum.
|
Installation |
Cost per square foot |
|
$5 – $35 |
The installation or buttoning-up process is like assembling modular furniture after the pieces are delivered to you. This process starts with connecting the modules themselves and installing any additional pieces. From there, other work like installing drywall, carpentry, and other small adjustments can be completed. Finally, testing and inspection are conducted to ensure that the home is safe to live in.
Utilities
A home doesn’t just sit on a property. To function properly, it needs to be connected to a number of different utilities. Otherwise, you are dealing with a home that doesn’t have running water or even electricity.
In general, the cost to hook up utilities ranges from $3,000 to $30,000. This is partially influenced by the property itself. If the soil is difficult to dig into and the lines are hard to reach, the price will be slightly higher. However, a higher utility cost typically comes from any special additions the owner desires. A septic tank and a well will help make the home more self-sufficient. However, both will require an upfront cost.
|
Utilities |
Cost per property |
|
$3,000 – $30,000 |
Taxes and fees
On top of everything else, you will have to pay taxes and fees. Typically, taxes are included in most estimates. However, you should always make sure this is the case before agreeing to a purchase, as taxes could alter the price by thousands of dollars.
Fees will vary depending on the locality. Many places require permits and other legal documentation for you to build on a property, including a building permit, mechanical permits,
pre-plan review, certificate of occupancy, and/or driveway construction permit.
The exact cost of these will depend on what you are doing and how much the area charges. On the low end, fees may cost as little as $500. On the high end, it may cost as much as $4,000. However, around $1,000 seems to be the average.
|
Taxes and fees |
Total cost |
|
$500 – $4,000 |
Outdoor additions
Another factor that has the potential to increase the price of installation dramatically comes from outdoor additions.
Some of these additions are large and entirely optional. These include elements like decks, garages, and fences which help make the home look better and could increase the home’s value overall. For example, a garage addition will actively protect a car and give the owner more storage space.
Other additions include things that most people consider essential and wouldn’t even think of as additions. These include a driveway and any landscaping around the house. Most people want a place to park their car and a path to the front door, so these additions should absolutely be considered.
|
Upgrade |
Average Cost |
|
Garage Addition Costs |
$10,000 – $25,000 |
|
Deck Costs |
$4,000 – $10,000 |
|
Basement Foundation Costs |
$25,000 – $80,000 |
|
Basement Finishing Costs |
$22,000 – $46,000 |
|
Driveway Costs |
$600 – $8,000 |
|
Fence Costs |
$1,500 – $3,000 |
|
Landscaping Costs |
$3,000 – $16,000 |
|
Shed Costs |
$1,500 – $5,000 |
Cost of expanding a modular home
Many modular homeowners end up adding to their homes later on. They may outgrow the home as their family expands, finally have the money to add to the place, or simply want more room in their house. When they add to a house like this, it is called a modular addition.
A modular addition can be any number of different things. It could be an extra bedroom, a second story, another bathroom, or something else entirely. The great part about modular homes is that they can be added onto in any way.
However, when it comes to modular additions, the costs are different. On average, a significant modular addition will cost between $100 and $200 per square foot. The exact cost will depend on how significant the addition ends up being. For example, adding a second story to a home requires a major renovation and will end up costing quite a bit. Meanwhile, simply attaching another room to the side of an existing home will cost less.
|
Room |
Average Cost |
Includes |
|
Bedroom / Office |
$11,000 – $20,000 |
~144 square feet with new foundation and roof |
|
Bathroom Addition |
$15,000 – $40,000 |
Toilet, shower, tub, sink, finishes |
|
Guest House / In-law Suite |
$45,000 – $135,000 |
~600 – 750 square feet, mid-sized bath, 3 windows, concrete slab, and more |
|
Second Floor |
$100,000 – $300,000 |
~1,200 square feet of bedrooms, bathrooms, windows, staircase. |
Whether you’re thinking of installing a new modular home on your property or expanding your existing one with additional modules, drafting up an example site plan is a good way to start visualizing the home before you have to make any decisions. MySitePlan can create your mock up in as little as 24 hours. Get in touch today to get started
Modular homes FAQs
What are the advantages of modular homes?
The biggest advantage of choosing a modular home is the price. This is what initially attracts many people to modular homes and is a big part of their popularity. In general, modular homes cost around 15% less than their alternatives.
While a 15% reduction in price might not sound like a lot at first, it ends up being a significant amount of money when dealing with expensive homes. For example, a 15% discount on a $100,000 home saves $15,000. You could put this extra money in savings or use it to make the home even bigger.
On top of initial cost savings, modular homes save money in the long run. They are generally very energy-efficient and, thus, will save money on utility bills. They are also durable and built to withstand the test of time.
The other big advantage when it comes to modular homes is that they are faster to build. While traditional homes may take a year or more to build, modular homes are ready in only a few months. If you are in any sort of a hurry to build your home and move in, a modular home will suit your needs perfectly.
Finally, modular homes offer an amazing level of customization. Most homes will have specific features they need to include, even if you don’t actually want that feature for your home. However, modular homes often have the option for you to pick exactly what you need and only include those features. So, with a modular home, your house is built to your specifications.
What are the disadvantages of modular homes?
Most of the disadvantages of building a modular home come from area-specific problems. These are issues that will have a bigger impact on some locations and localities than others.
First off, the availability of land has a big impact on the overall efficacy of a modular home. If no good land is available or if the land is simply extremely expensive, then building a modular home will either be impossible or will face excessive costs. This is why modular homes are more popular in rural areas and less popular in urban ones.
Other laws and regulations have an impact here as well. Some areas place restrictions on building modular homes, making it difficult or impossible to do. Others impose fees that significantly add to the cost. Some states even place an additional tax burden on modular homes, depending on how the state classifies these dwellings.
While many of these problems are location-specific, there are others too. One is the fact that the down payment is usually higher, which means the owners need to have more money before starting construction. In addition, financing a modular home can be difficult, as some banks classify them in a way that restricts loans.
How much are modular homes?
Modular homes come in a variety of shapes and sizes. Because of this, modular home prices are varied too. In general, you can expect to spend somewhere between $80 and $310 per square foot, which includes the cost of the home and installation. However, the exact price of your home is highly dependent on your individual wants and needs.
|
Price Range |
1,000 sq. ft. |
1,500 sq. ft. |
2,000 sq. ft. |
2,500 sq. ft. |
|
Low |
$80,000 |
$120,000 |
$160,000 |
$200,000 |
|
High |
$310,000 |
$465,000 |
$620,000 |
$775,000 |
Are modular homes cheaper than stick-built homes?
When compared to stick built homes, modular houses cost 10 to 20% less to build. They are also more energy efficient and incure lower monthly expenses. In most cases, a modular home is cheaper than a stick-built one, both to build and to maintain.
Do modular homes depreciate?
Unlike mobile homes which almost exclusively depreciate, a modular home appreciates and depreciates with the economy, just as a stick-built home does. The process of obtaining a loan or mortgage for a modular home is also much the same as getting one for a traditional home.
How much does it cost to move a modular home?
Though a modular home isn’t the same as a mobile home, it can be moved from one property to another. According to HomeGuide, it costs anywhere between $5,000 and $15,000 to move a modular home, depending on how big the modular home is, how far it’s being moved, how complex the set-up and removal will be, and what permits are needed.
How long do modular homes last?
How long does it take to build a modular home?
Assuming you already have the land and the relevant permits, it takes around three months to build a modular home. This includes designing it (which can take up to 12 weeks), preparing the land (another week), building the foundations (around four weeks), and building and installing the modules (around fice weeks). If you also need to purchase land and/or obtain a permit, you should add another six to nine weeks to that estimated timeline.
How are modular homes built?
Not to be confused with panellised housing, modular homes are built by manufacturing a series of three-dimensional ‘modules’ in a factory and then delivering them to a site where they are assembled into a complete home.
The end-to-end process involves designing the module, preparing the site for its arrival, creating the foundations, delivering and assembling the modules, then buttoning them up to make them liveable.
Can you put a basement on a modular home?
A modular home can have a basement. It can either be built on a pier and beam system with a crawl space or directly on a basement foundation. Creating the foundations for your basement costs between $25,000 and $80,000, with the finishing costs ranging from $22,000 to $46,000.
| FAQ | Answer |
|---|---|
| What are the energy efficiency benefits of modular homes? | Modular homes are generally very energy efficient due to their controlled manufacturing process. This process allows for tighter seals in joints and better overall insulation, which reduces heating and cooling costs. |
| Can modular homes withstand extreme weather? | Modular homes are often built to meet or exceed the same building codes as traditional stick-built homes. They can be designed to withstand extreme weather conditions like heavy snow, hurricanes, or earthquakes, depending on the construction standards of the region they are built for. |
| What are the common design limitations of modular homes? | While modular homes offer a high degree of customization, there are some limitations due to the nature of their construction. The need to transport modules on public roads may limit the width of individual sections, which can affect the overall design layout. |
| How does the resale value of modular homes compare to traditional homes? | Modular homes can have a resale value comparable to traditional stick-built homes if they are well-maintained and built on a permanent foundation. Their value can appreciate or depreciate similarly, influenced by the same factors as traditional homes, such as location, community developments, and market conditions. |
| What are the zoning challenges for modular homes? | Zoning laws can vary significantly by location and some areas may have restrictions on modular homes, treating them differently than traditional homes. It’s important to check local zoning laws to understand what is permissible before proceeding with a modular home project. |
| Are there financing challenges for purchasing modular homes? | Financing a modular home can be more challenging than financing a traditional home. Some lenders may not be familiar with modular homes or may offer less favorable terms. It's advisable to work with lenders who specialize in modular home financing or who have experience in this area. |
This article was originally published on 2023-05-01. This article was updated on 2024-04-16 by Ryan Crownhold with the latest information and pricing.
- Ryan Crownholm
